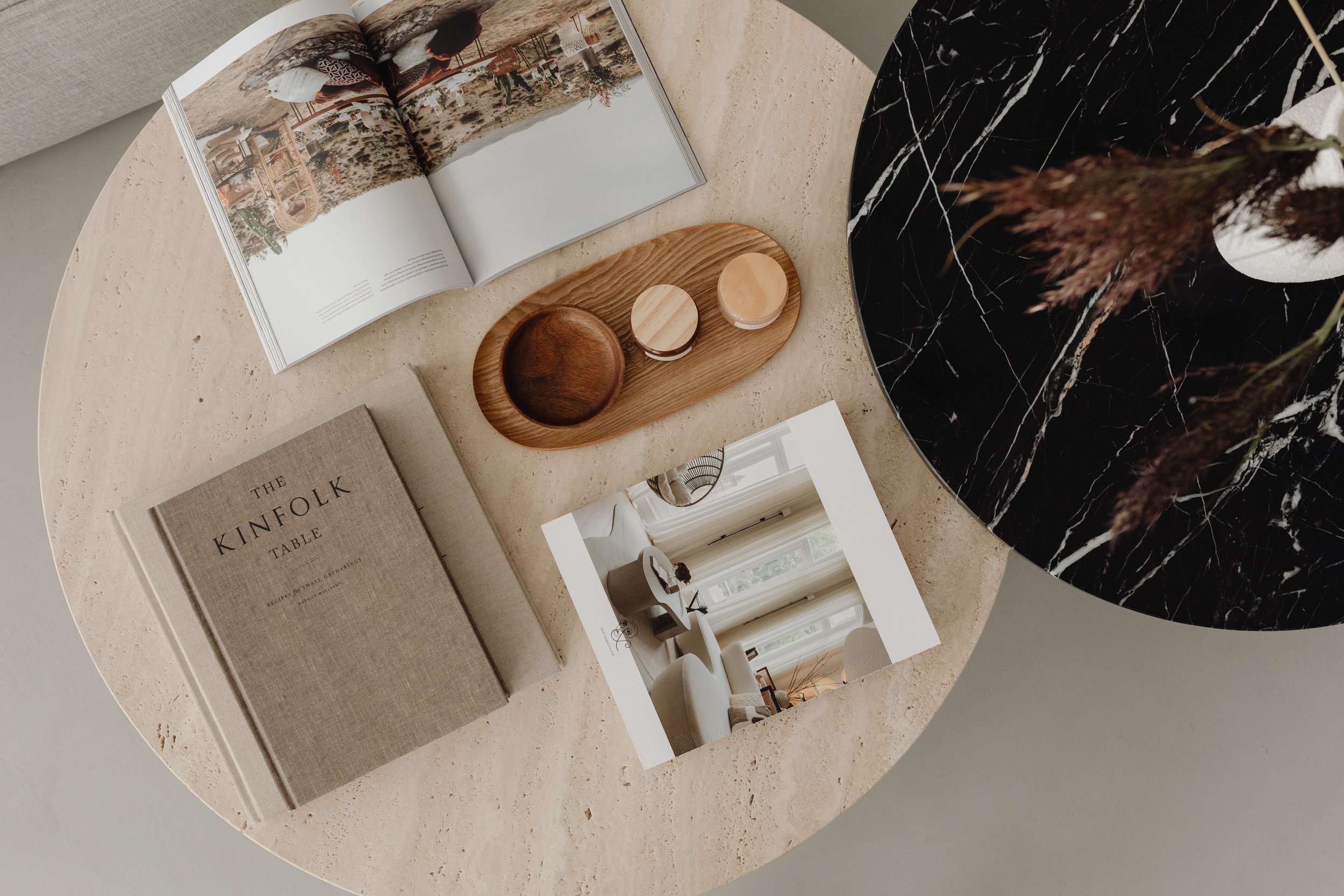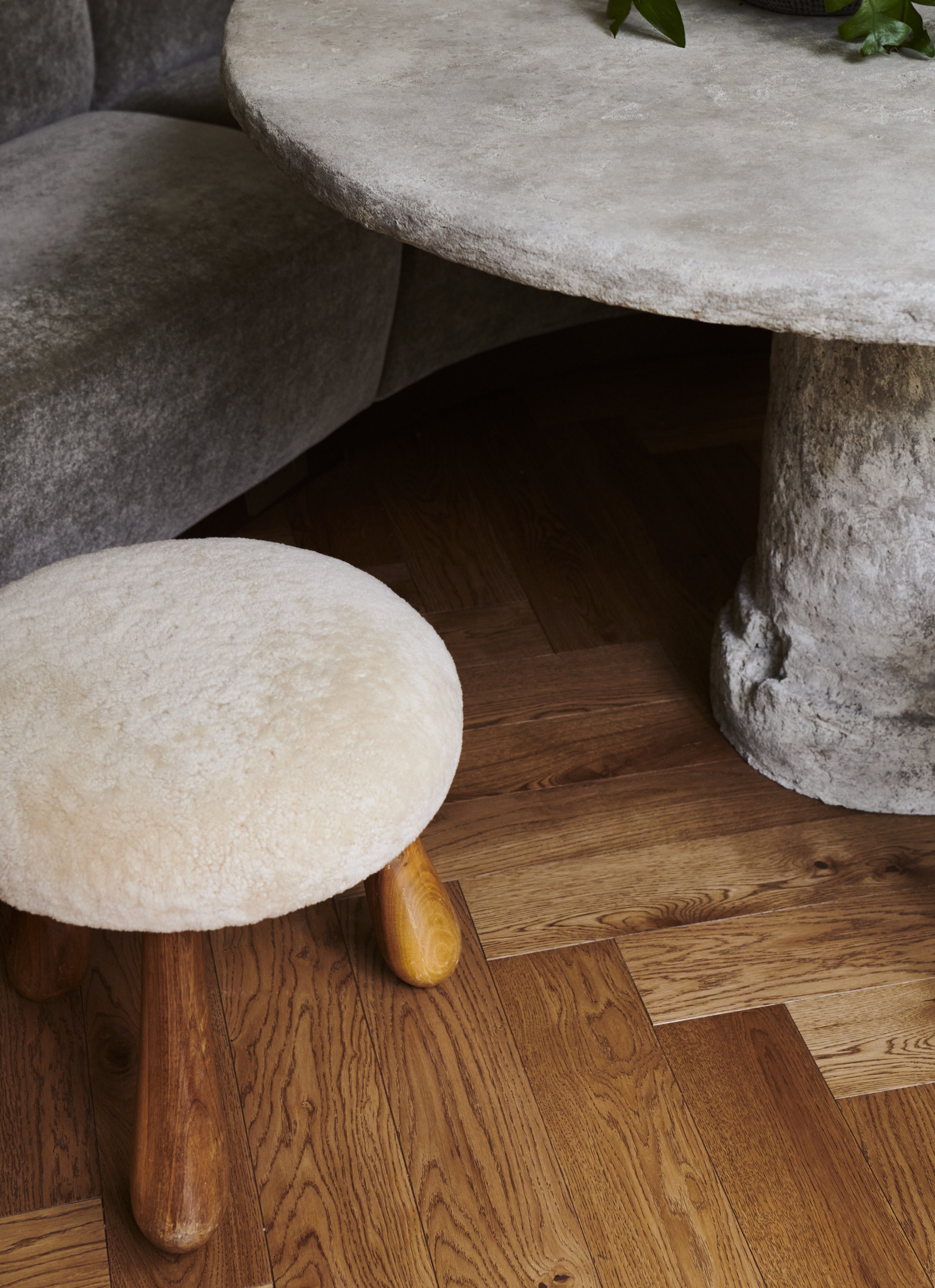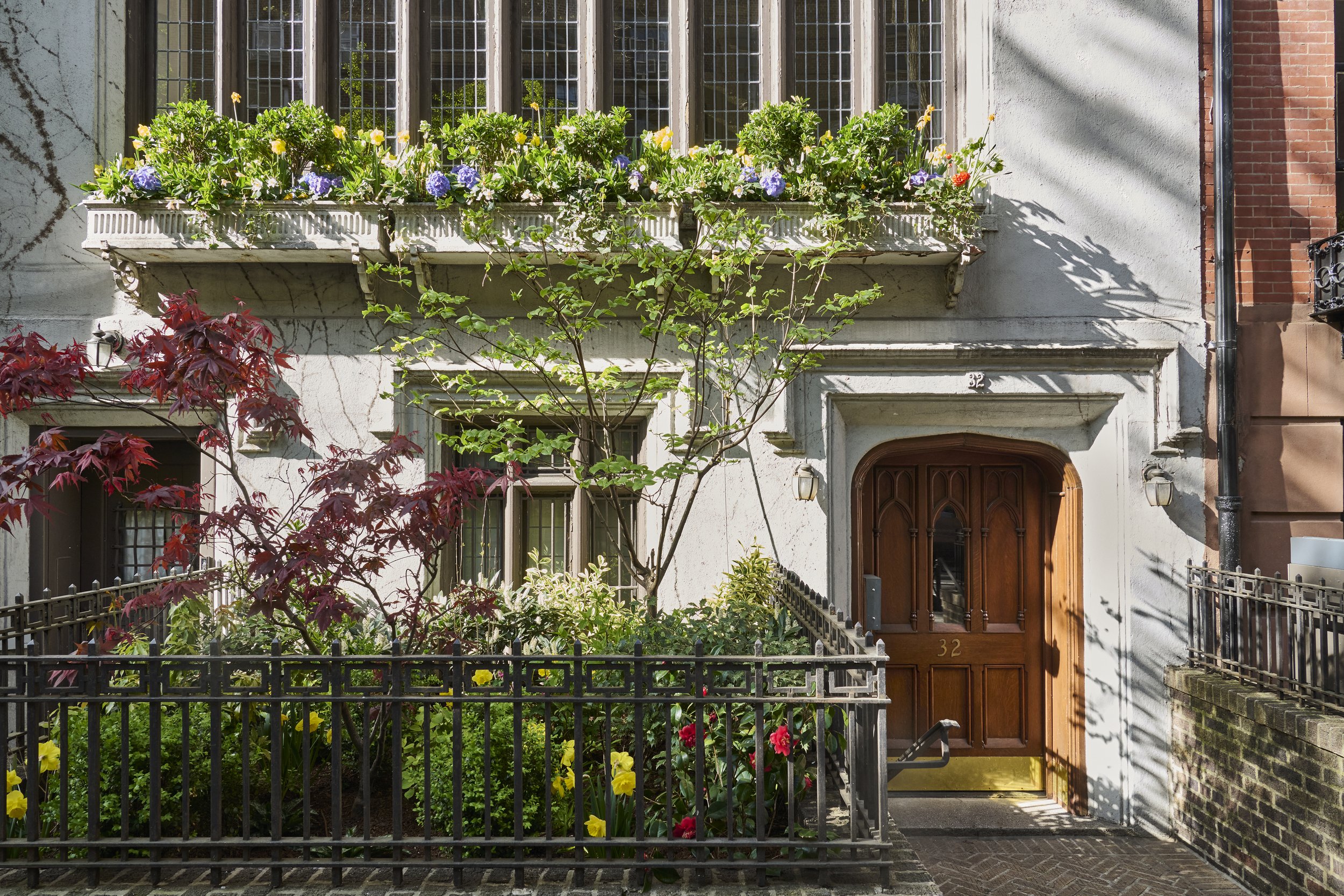Typical Design Process for Renovating Your Home
Every home is different. Every client is unique. This overview outlines our general path to bring clarity, confidence, and creativity to each project.
MAKE IT THOUGHTFUL.
A well-designed home begins with smart decisions.
Whether you’re refining a single room or planning a full renovation, we believe the process should feel clear, supportive, and creatively fulfilling. Our structured approach is tailored to help you move forward confidently and beautifully.
pre-design
For clients seeking clarity before committing to full design services, we begin with an initial consultation—either on-site or virtual—designed to explore your goals, priorities, timeline, and budget. This conversation helps surface opportunities, constraints, and key decisions. Following the session, you'll receive a tailored summary outlining potential scope options and clear next steps, so you can move forward with confidence.
A roadmap for moving forward. Many clients begin here.
schematic design
Schematic Design is where we begin to shape the vision. We develop floor plan options and explore spatial arrangements, ensuring function and flow align with your lifestyle. You’ll receive furniture layouts, early mood boards, and visual studies that help clarify the design direction. At this stage, we also revisit your budget to ensure the evolving concept stays grounded in financial reality.

talk to a professional
request a pre-design consultation
Ready to go deeper? Our Pre-Design Study offers a structured, flat-fee way to test feasibility and get a tailored action plan.
design development
In Design Development, the project takes on character and texture. We refine layouts and elevations, select materials and finishes, and present coordinated palettes that reflect your taste and the architectural context. This phase may include lighting studies, custom millwork sketches, and curated inspiration to guide final selections. By the end of this stage, your design is no longer abstract—it’s tangible, intentional, and ready for execution.
Construction Documentation
This phase translates the design into detailed instructions for permitting, pricing, and building. We produce comprehensive drawing sets and specification schedules that include every critical detail—materials, fixtures, finishes, and more. If your project requires coordination with structural or MEP consultants, it happens here. These documents form the backbone of a smooth construction process and help protect your design intent during execution.

talk to a professional
Schedule a Discovery Call
Ready to go deeper? Our Pre-Design Study offers a structured, flat-fee way to test feasibility and get a tailored action plan.
Bidding & Contractor Selection
We support you through the process of selecting the right builder for your project. This includes distributing drawing sets, answering questions from contractors, reviewing proposals, and coordinating walkthroughs. We analyze bids not just for cost, but for completeness, approach, and fit. If needed, we’ll assist with final negotiations and help you move into construction with clarity and confidence.
Construction Administration
As construction begins, we remain involved to ensure your project stays aligned with the vision. We review submittals and shop drawings, make periodic site visits, and respond to contractor questions in real time. Our role is to advocate for quality, troubleshoot when needed, and make timely decisions to keep the project on track. Our continued involvement helps prevent missteps and preserves the integrity of the design.

home renovation cost calculator
help me figure out my budget

Project Visibility & Communication
It all begins with an idea. Maybe you want to launch a business. Maybe you want to turn a hobby into something more. Or maybe you have a creative project to share with the world. Whatever it is, the way you tell your story online can make all the difference.
As a client, you’ll have access to a personalized Client Portal—a secure hub where you can track progress, view documents, and access important updates. This includes everything from design presentations and meeting notes to material selections and approvals.
For active projects, we also provide a Project Portal—a shared dashboard that helps organize your renovation or construction journey. Depending on the scope, this may include:
Task tracking and milestone calendars
Shared files and drawing sets
Budget monitoring tools
Messaging and updates from our team
These tools are designed to reduce back-and-forth, increase clarity, and keep your project moving smoothly—so you always know what’s happening and what’s next.
See the phases in Action
How Do You Charge?
Clarity and flexibility, tailored to the scope.
We tailor our fee structure to the needs of your project. For most architectural and interior design services, we work on an hourly basis, billed monthly, with estimates provided in advance. This gives you full visibility into how time is spent and allows for flexibility as your goals evolve.
For smaller, well-defined scopes—such as Pre-Design Consultations or furnishing a single room—we may offer flat fees. When acting as your Owner’s Representative, we work on a monthly retainer model to provide consistent support throughout design and construction.
No matter the structure, we emphasize clear communication, detailed time tracking, and thoughtful planning to help you feel confident in your investment.
frequently asked questions
-
We're passionate about delivering exceptional quality and craftsmanship in every project we undertake. To ensure we can provide the level of attention and detail our clients expect, we typically work on architecture and interior design projects with a minimum budget of $500k. However, most of our renovations, including brownstone renovations and NYC apartment remodels, fall around the $2 million mark.
-
Costs can vary depending on the scope and complexity of your project. In NYC, a typical bathroom or kitchen renovation starts at around $400/SF, while light cosmetic changes like finish updates begin at approximately $30/SF. At Havard Cooper Architect, we prioritize quality over quantity and design timeless spaces that you'll enjoy for years to come. We'll work with you to refine your brief and create a home that's the perfect size for your lifestyle.
-
Collaborating with an experienced, qualified architect or interior designer eliminates guesswork and allows you to focus on your daily life while we handle the intricacies of your renovation. We navigate the complex processes involving various agencies and authorities, ensuring compliance and a smooth project flow. From Brooklyn brownstone renovations to Manhattan apartment renovations, our expertise will guide you every step of the way.
-
Your project budget is a crucial aspect of your brief, and we'll work closely with you to establish and adhere to it throughout the process. We'll ask about your budget goals and priorities upfront, considering three key elements: your wishlist, the desired quality of spaces and details, and your budget. By understanding your priorities, we can make informed decisions and provide tailored advice to keep your project on track.
-
Every project is unique, but we generally recommend allowing two months for the Design and Planning Permit stages. While the bureaucratic process may seem lengthy, it's a necessary step whether you're building from scratch or renovating an existing space. By investing time in thorough planning, you'll achieve a higher return on your investment and a smoother overall experience.
-
Over the years, we've worked with hundreds of contractors and subcontractors. We prefer to collaborate with builders who share our values of honesty, transparency, excellence, teamwork, respect, and a passion for their craft. Rather than recommending a single contractor, we believe in obtaining bids from multiple candidates and conducting a thorough bid-leveling process. This approach allows us to assess which contractor best fits your specific needs.
-
While we can work with your pre-selected builder, it's important to note that we cannot renegotiate terms if you've already signed a contract. Hiring a contractor before having complete construction documents can be risky, as there may be discrepancies in expectations and costs. To protect your interests and ensure a successful project, we recommend engaging our services before finalizing any agreements with builders.
-
For full architectural design, interior design, and documentation services, we hourly. We estimate the total cost for most renovation projects, and this usually arrives at about 10-15% of the construction cost. charge a percentage based on the project budget and final cost. Once construction begins, we provide ongoing support and guidance using a monthly retainer model. We begin every project with a Pre-Design Process. This stage helps define the project scope, budget, and allows us to get to know each other better. For interior-only projects under $1M, furniture selection, artwork acquisition, and window treatments, we leverage our trade discount plus a 20% procurement fee to provide maximum value.
-
As a studio, we take on one new project per month to ensure each client receives our undivided attention. This approach allows us to deliver the smooth, enjoyable architectural journey we're known for. As a result, we typically have a waiting period of at least one month.
-
At Havard Cooper Architect, we follow a series of stages, starting with your dream and concluding with a completed project. Approximately 80% of our work occurs before construction begins, in what we call the Design Phases. Each phase adds a layer of refinement and detail, culminating in a comprehensive set of drawings and documents that an experienced general contractor can use to bring your vision to life. Throughout construction, we liaise between you and the contractor, monitoring progress, making necessary adjustments, and guiding the project to a successful completion.












