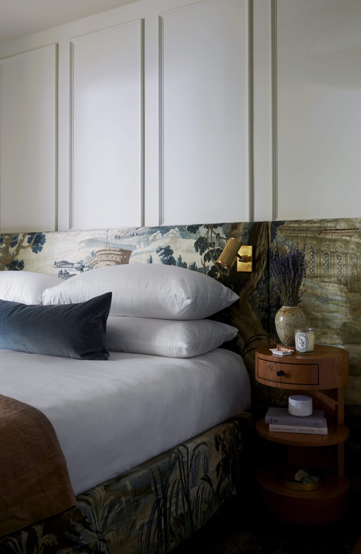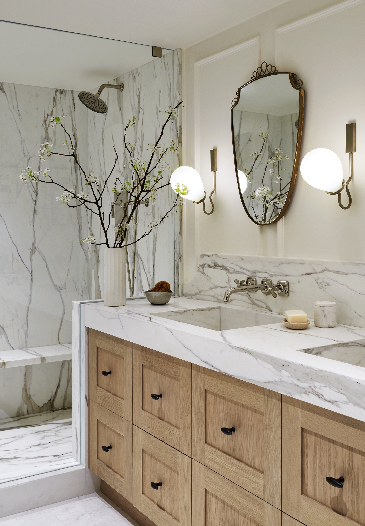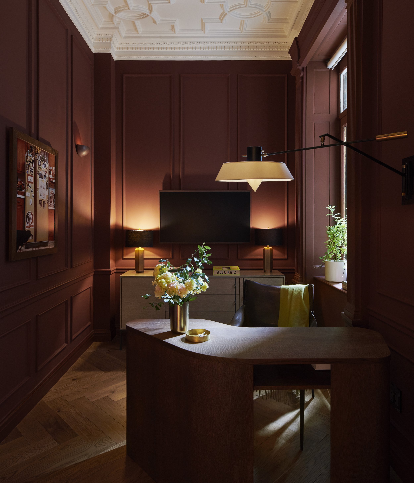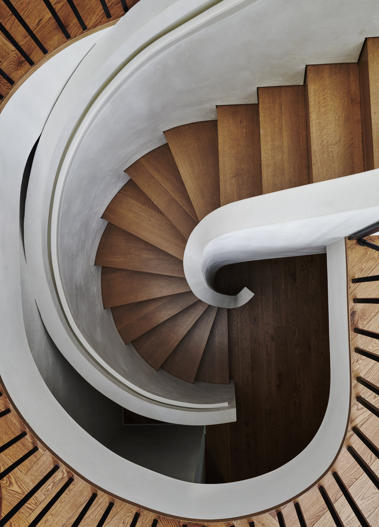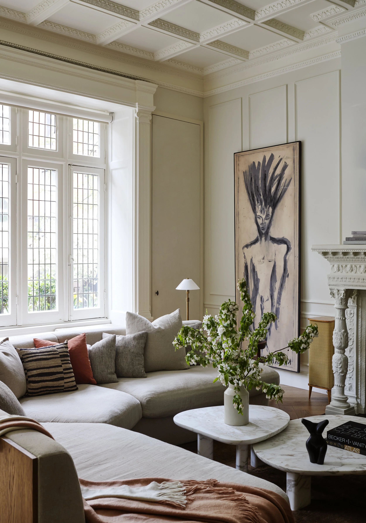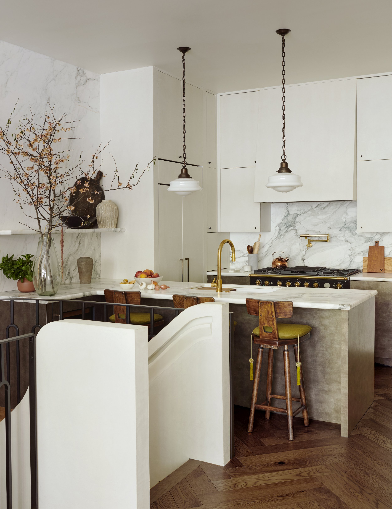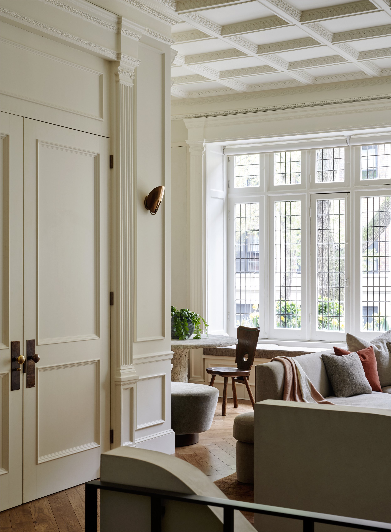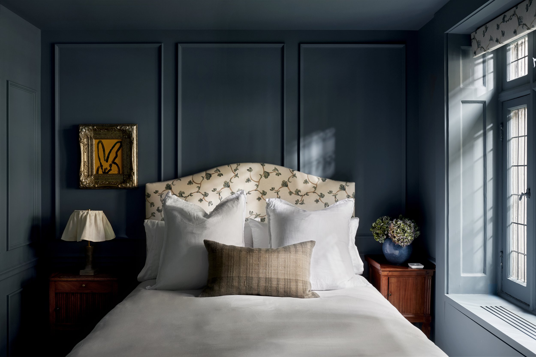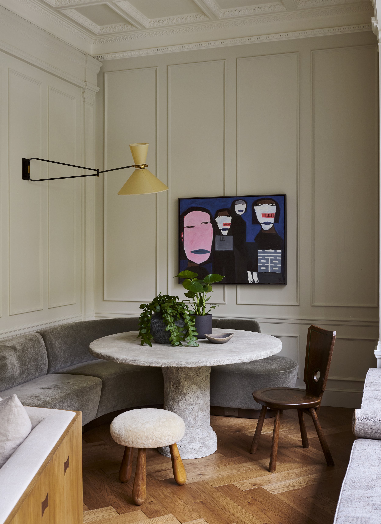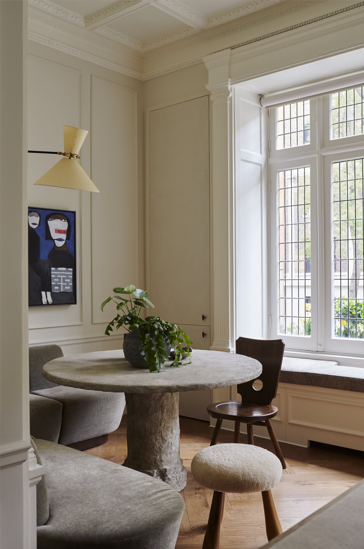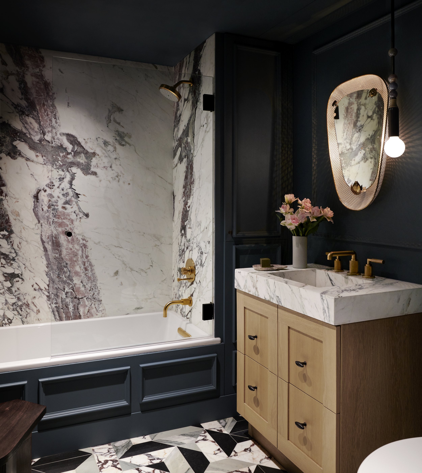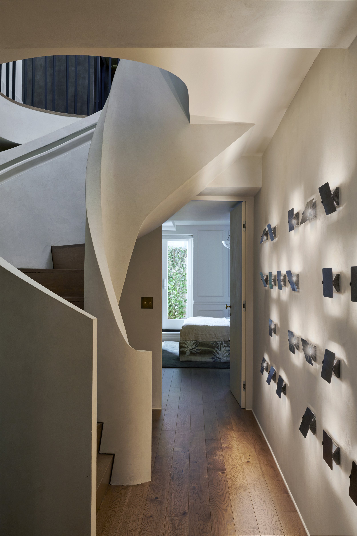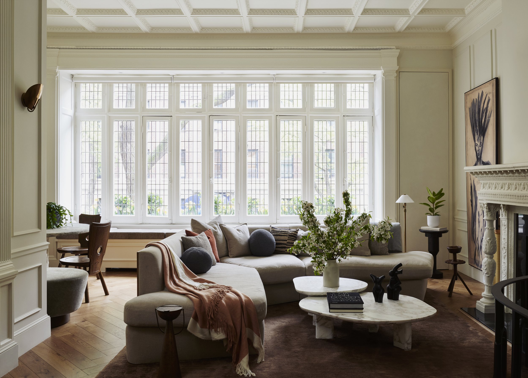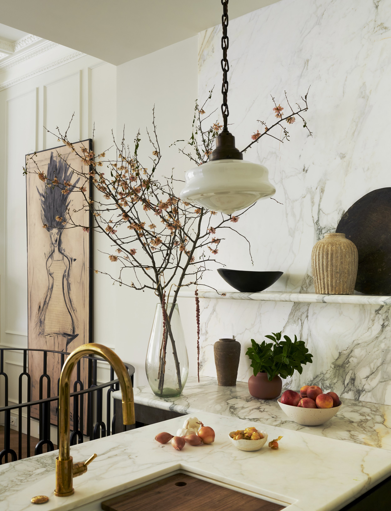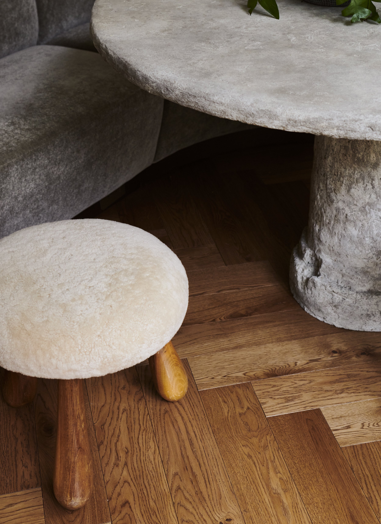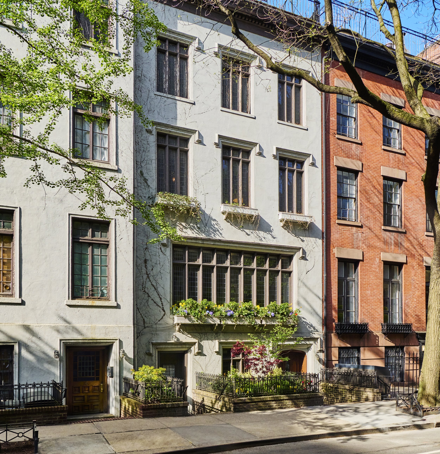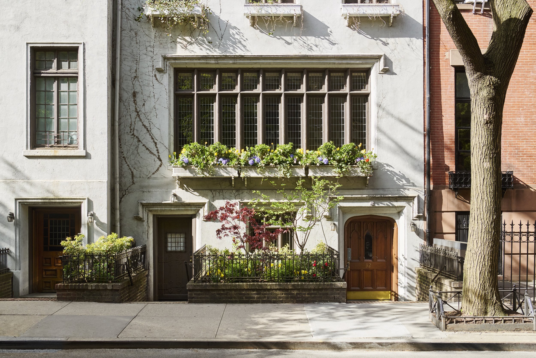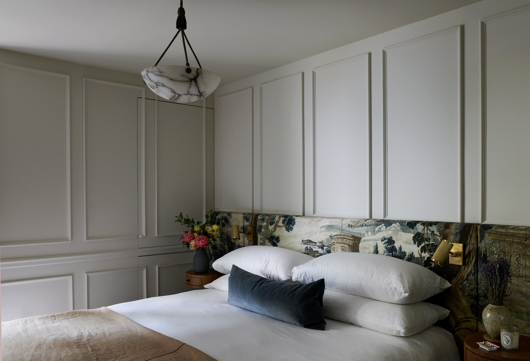
greenwich village i
Project Type: Gut Renovation
Architect: Havard Cooper Architect
Interior Designer: rkv Design
Interior Designer: LP Creative
Contractor: Structure Ventures, LLC
MEP Engineer: Tan Engineering
Structural Engineer: Martos Engineering
Nestled in the heart of Greenwich Village, this thoughtfully restored residence blends architectural heritage with contemporary luxury. Preserving the charm of the original prewar detailing, the design introduces modern spatial flow, custom millwork, and layered textures throughout. From the curated furnishings to the sculptural stair, every element was considered to reflect the client’s creative background and desire for both comfort and character. The result is a warm, refined home that honors its past while embracing modern living.
Greenwich Village I is a duplex apartment set in a landmarked 1840s building in the heart of Greenwich Village. The residence retained many original features – a plaster fireplace, ornate door and window mouldings, and neoclassical coffered ceilings – but a century of alterations had hidden much of this elegance. Prior owners had installed dropped ceilings to conceal ductwork, shrinking the rooms’ grand proportions and blocking natural light. The layout was choppy and disconnected, masking the home’s true potential. As architect Havard Cooper described it, the space had “extraordinary bones… that had been compromised over time”.
The owners had lived in the apartment for years and sought a respectful renovation to restore its original grace while introducing modern comfort. They wanted the design to honour the home’s historic character without feeling like a museum. We approached the project as “a study in contrast” – preserving history with reverence and adding contemporary ease with restraint. Every design decision was guided by the clients’ creative sensibilities and their desire for a home that felt both inspiring and livable.
Bringing this vision to life required significant interior reconfiguration. The team removed the dropped ceilings, reclaiming the full ceiling heights and restoring lost cornice details. We uncovered and reopened an original double-door entryway that had been sealed off, reestablishing the intended flow between the foyer and the great room. A bulky “statement” staircase that “consumed more space than it served” was taken out and replaced with a streamlined new stair, instantly improving openness and sightlines. During construction, floors were leveled and a few structural columns and beams were adjusted, which further opened up sightlines and allowed sunlight to penetrate deeper into the plan. The two bedrooms – previously split between the upper and lower level – were consolidated on the lower floor, and the primary bedroom was reconfigured to open directly onto a rear courtyard, creating a secluded garden escape within the city.
Bringing this vision to life required significant interior reconfiguration. The team removed the dropped ceilings, reclaiming the full ceiling heights and restoring lost cornice details. We uncovered and reopened an original double-door entryway that had been sealed off, reestablishing the intended flow between the foyer and the great room. A bulky “statement” staircase that “consumed more space than it served” was taken out and replaced with a streamlined new stair, instantly improving openness and sightlines. During construction, floors were leveled and a few structural columns and beams were adjusted, which further opened up sightlines and allowed sunlight to penetrate deeper into the plan. The two bedrooms – previously split between the upper and lower level – were consolidated on the lower floor, and the primary bedroom was reconfigured to open directly onto a rear courtyard, creating a secluded garden escape within the city.
On the upper floor, elegant 19th-century details were painstakingly restored, from the carved plaster ceilings to the wood-burning fireplace, reinvigorating the apartment’s grandeur. Downstairs, which had long lost its historic ornamentation, the design introduced a calmer, more minimalist backdrop to balance the ornate spaces above. Modern amenities were integrated quietly: original steam radiators still heat the rooms, while new air-conditioning and smart lighting remain hidden behind classic plasterwork and vintage-style brass toggle switches. The interior designers – RKV Design and LP Creative – curated furnishings that bridge old and new. A comfortable L-shaped sofa and stone coffee tables anchor the light-filled great room, and a thoughtful mix of contemporary pieces and antiques personalize the bedrooms. Bespoke built-in cabinetry adds function throughout without visual clutter: a bar cabinet is concealed in the dining nook, a bookcase in the study hides a fold-down guest bed, and a custom desk and shelves are seamlessly integrated into the home office.
The redesign placed special focus on improving circulation between the duplex’s two levels. An overscaled staircase that once dominated the core was removed, freeing up floor area for a more graceful connecting stairway. The new stair, crafted as a sculptural element of plaster and metal, echoes the pattern of the apartment’s original leaded-glass windows – allowing sunlight from the upper floor to filter down to the lower level. This reimagined vertical connection not only ties the living and private areas together but also becomes a visual centerpiece of the home. At the main entry, the restoration of the double doors has similarly improved circulation, creating an inviting and logical route through the principal floor.
Because the building sits in a historic district, any exterior changes would’ve required a sensitive approach and regulatory approval. The renovation worked within Landmark Preservation Commission guidelines to ensure the 1840s façade and street presence remained untouched. Most updates were turned inward or toward the rear. For example, the primary bedroom’s new French doors open onto a private courtyard garden – providing a hidden urban oasis for the owners without altering the building’s historic front face. Throughout the process, close coordination with the condo board and city regulators helped marry modern needs with the preservation of Greenwich Village heritage. In the end, the home is warm and refined – honoring its storied past while fully embracing modern living.
